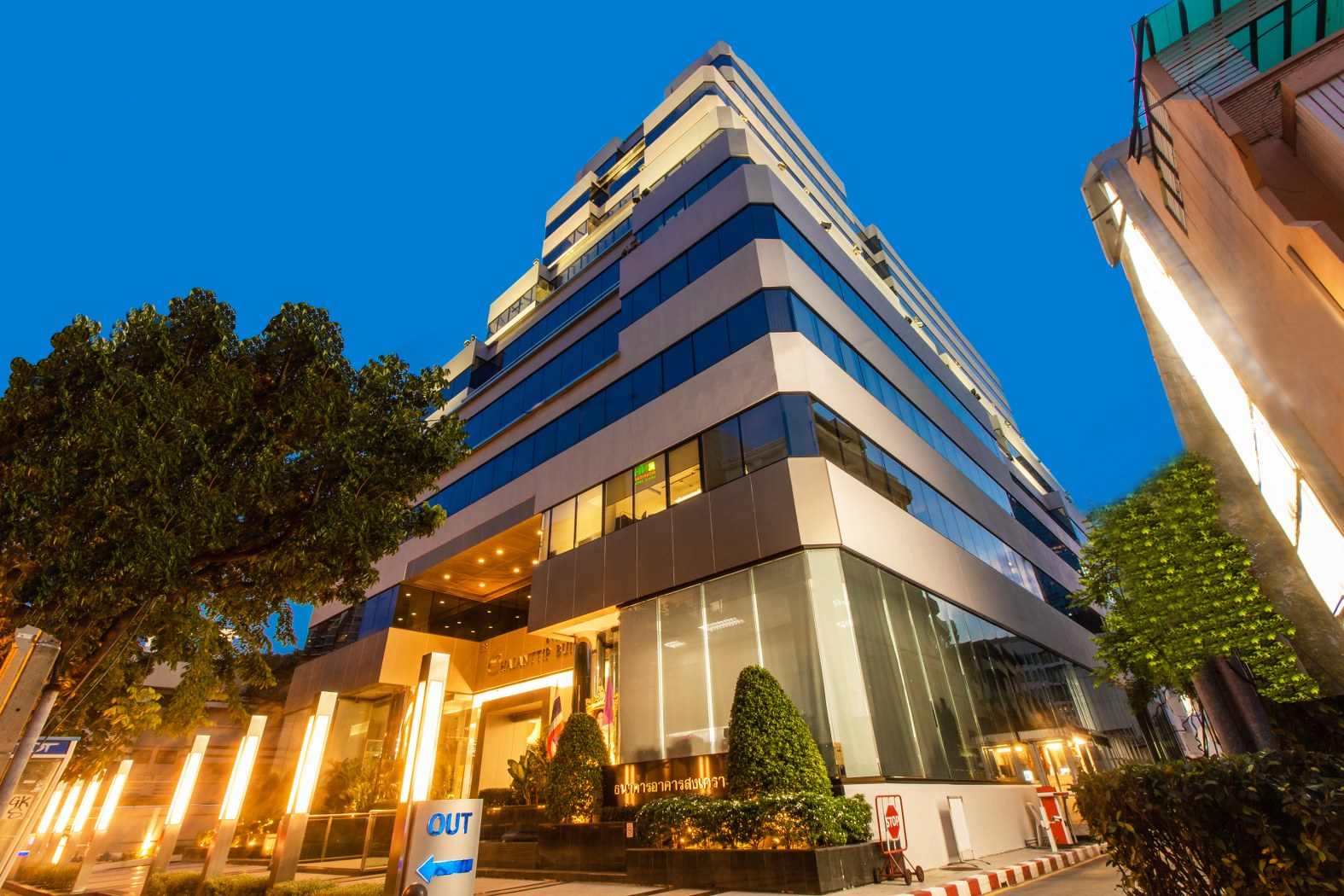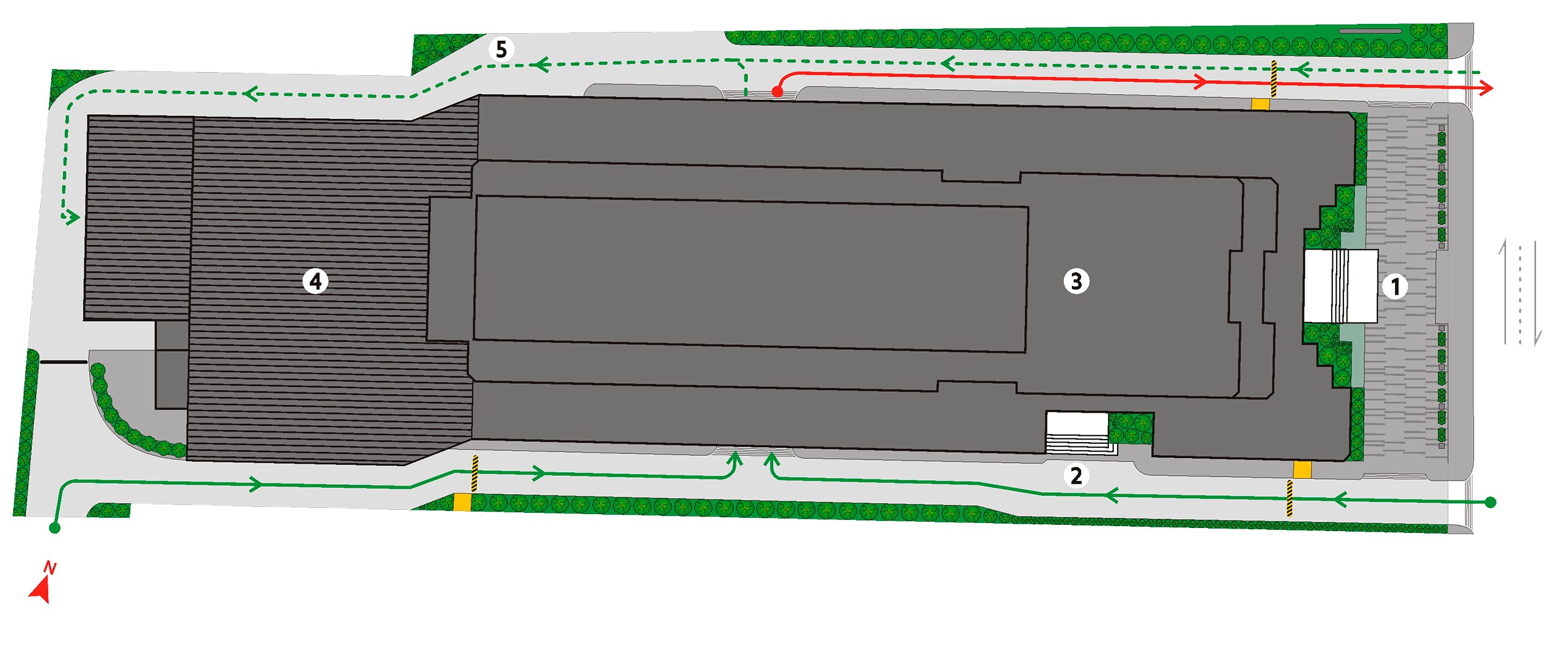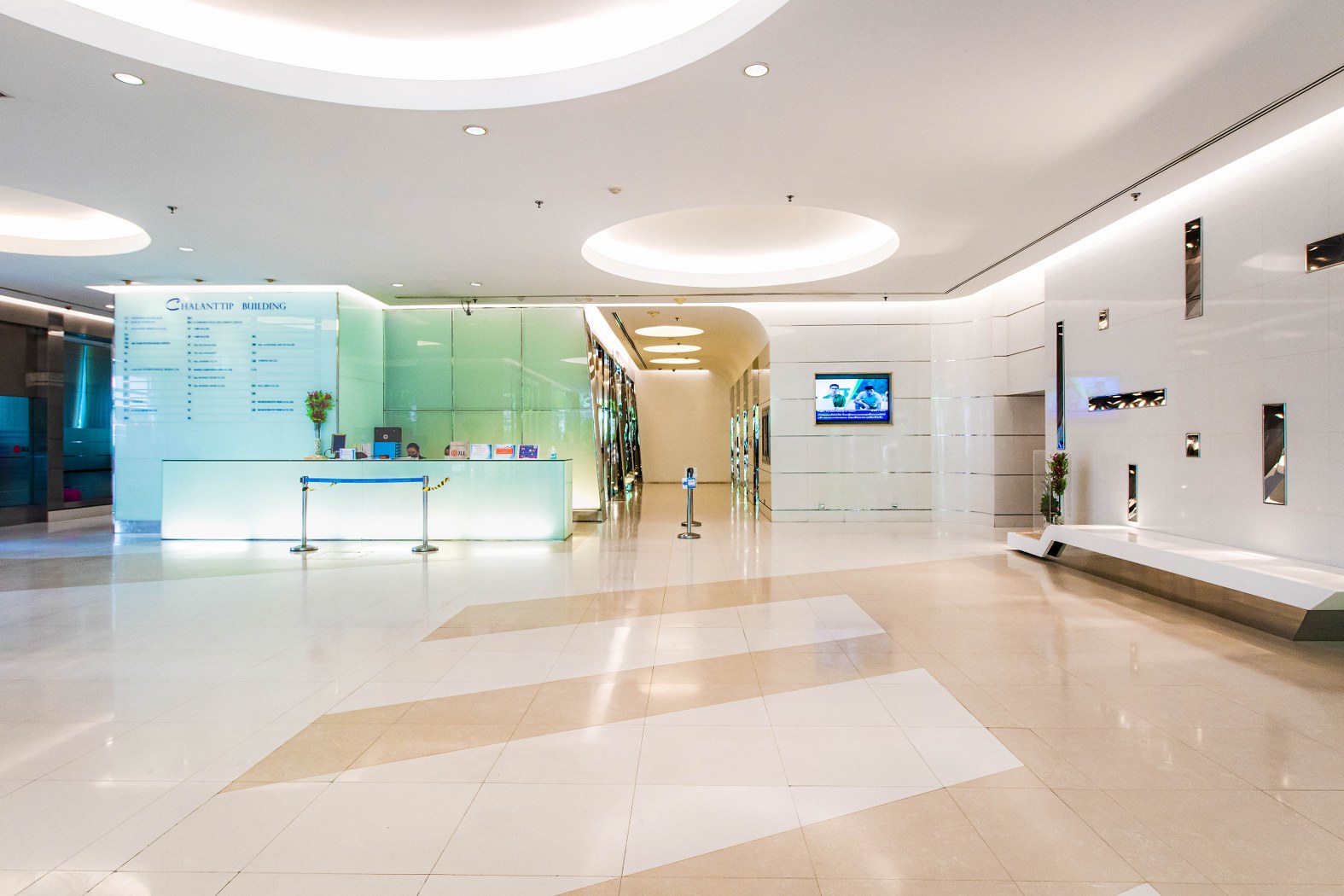No. of Floor : 13
Total Rental Area : 14,000 sq.m.
Size of rental space on each floor : Approx. 800 - 1,800 sq.m.
Ceiling Height : 2.4 m.
Car Parking : 237 spaces
Air Conditioning : Packaged Water Cooled (AHU)
Security System : Up-to-date parking controlled system, round the clock security personnel and CCTV system for added security
Fire Protection : Sprinkler head, portable fire extinguisher and fire
SPECIFICATIONS
SPECIFICATIONS











